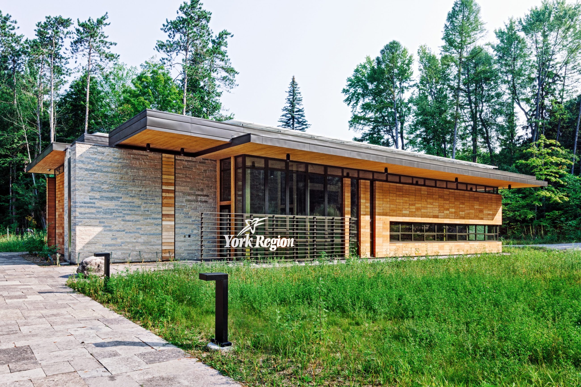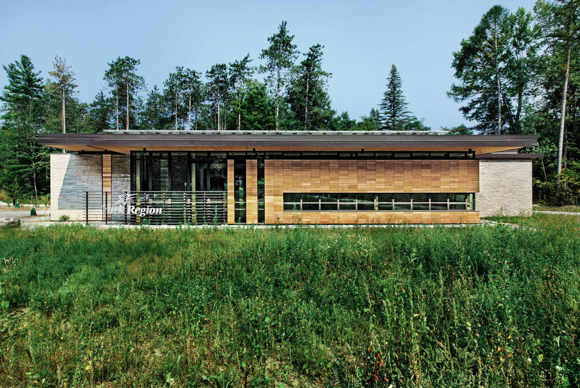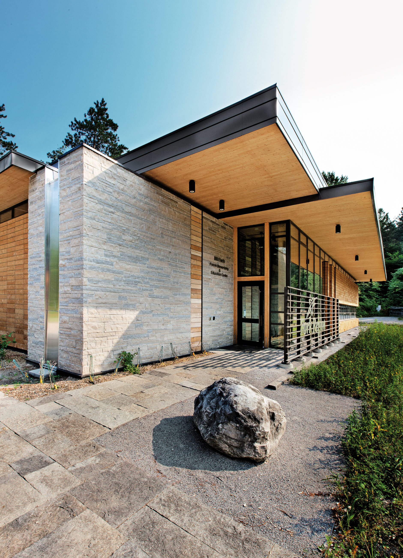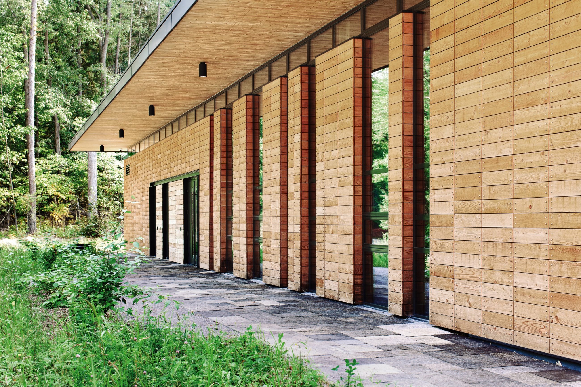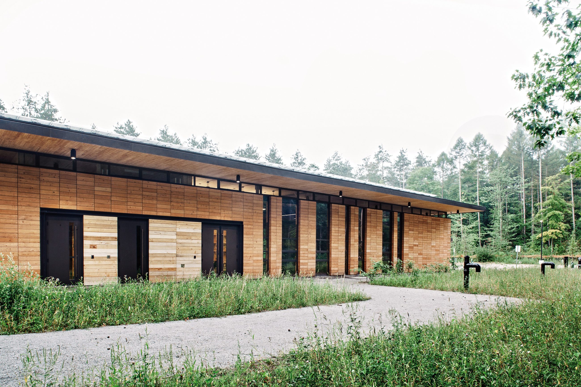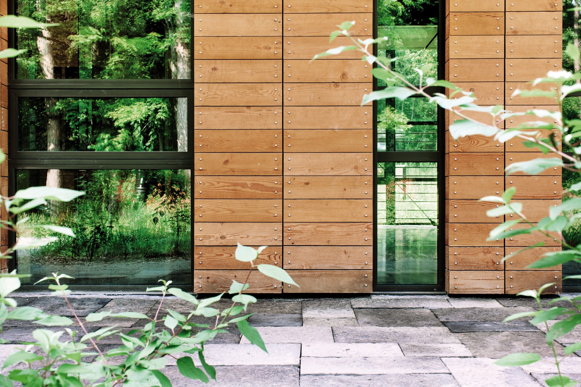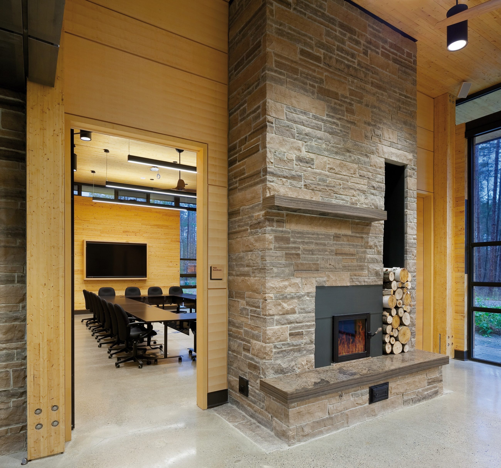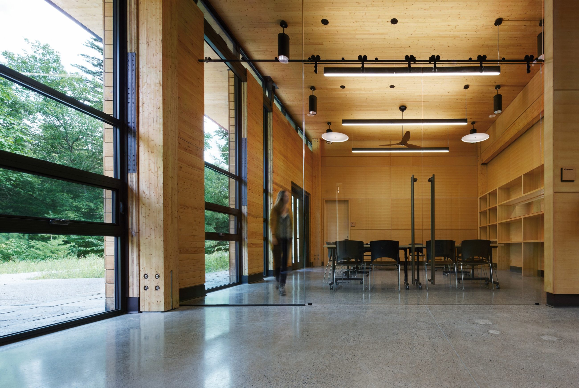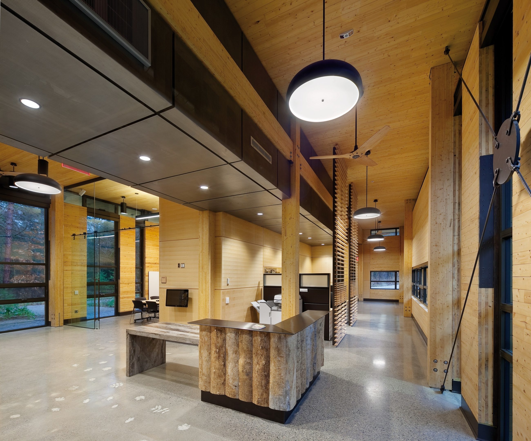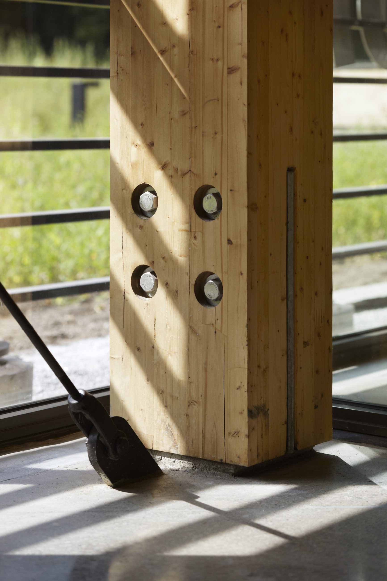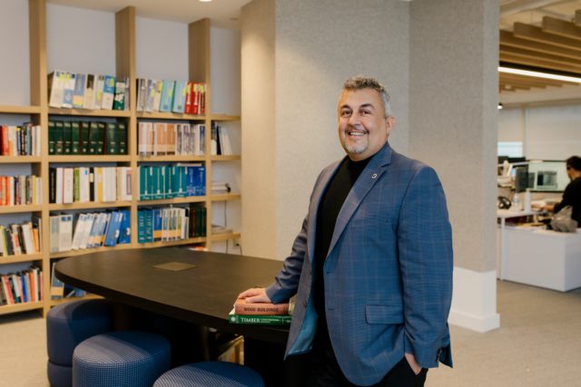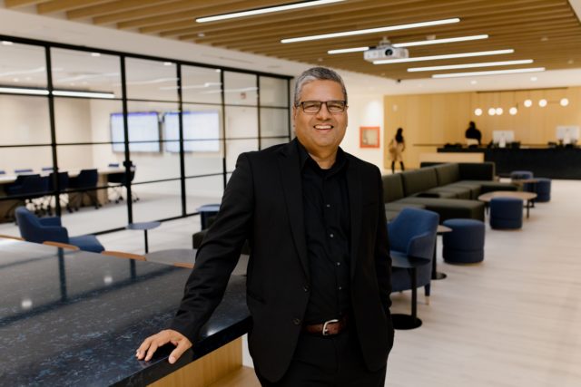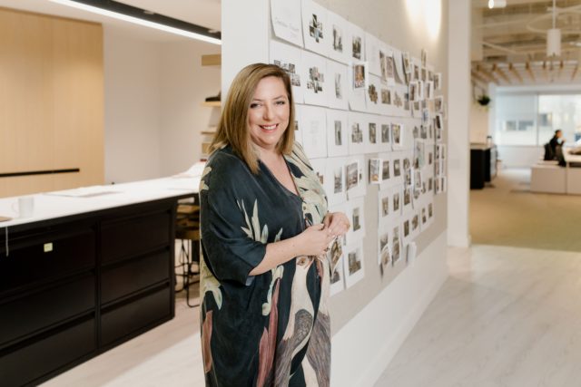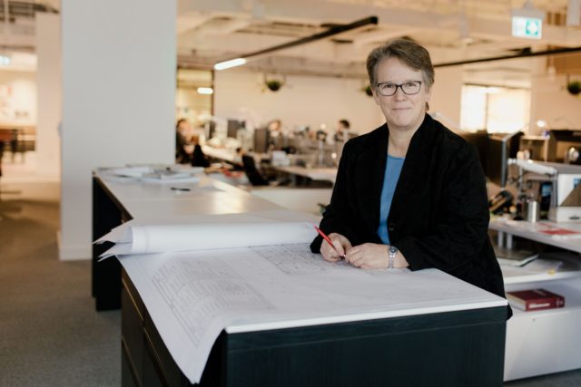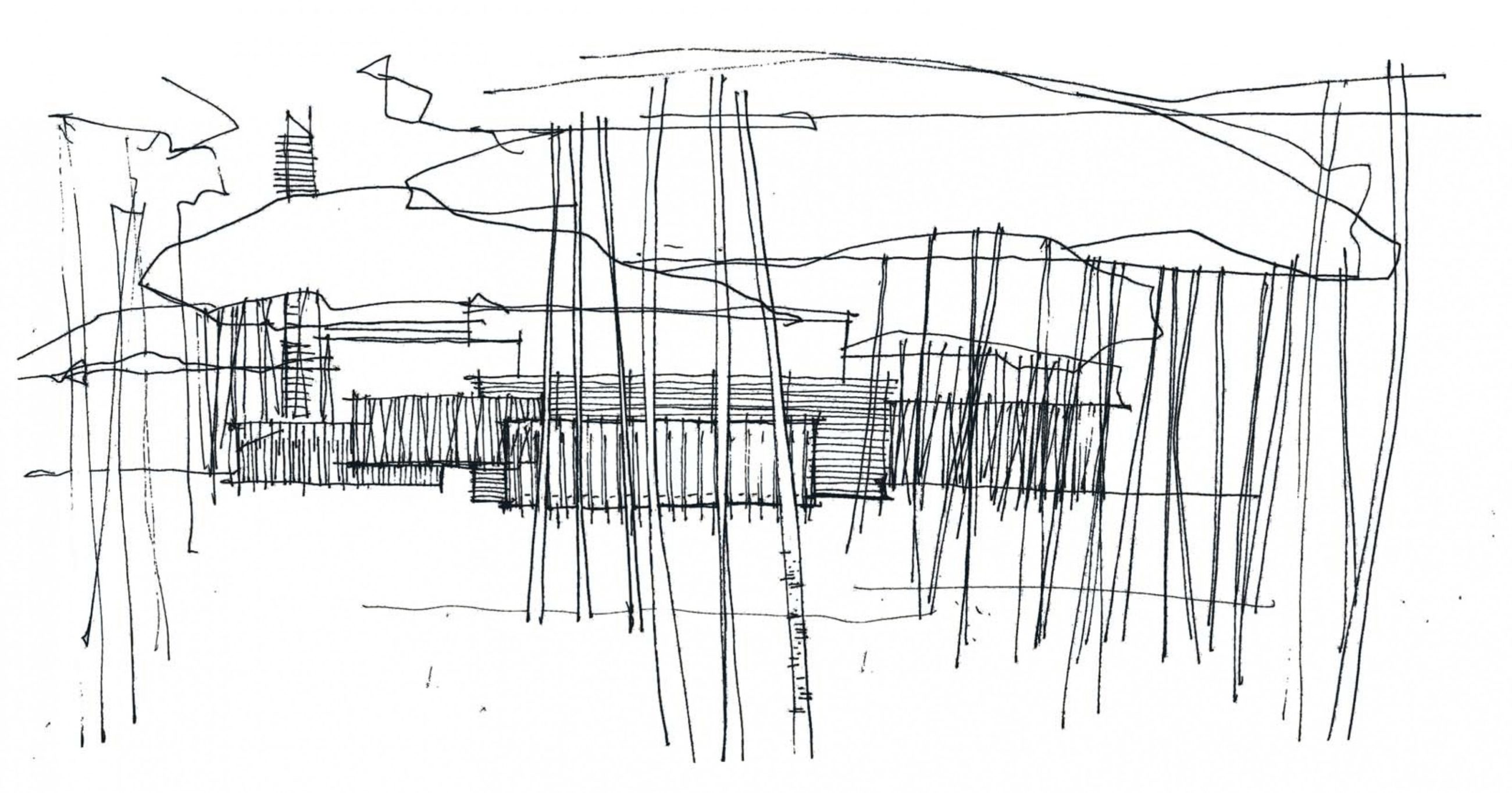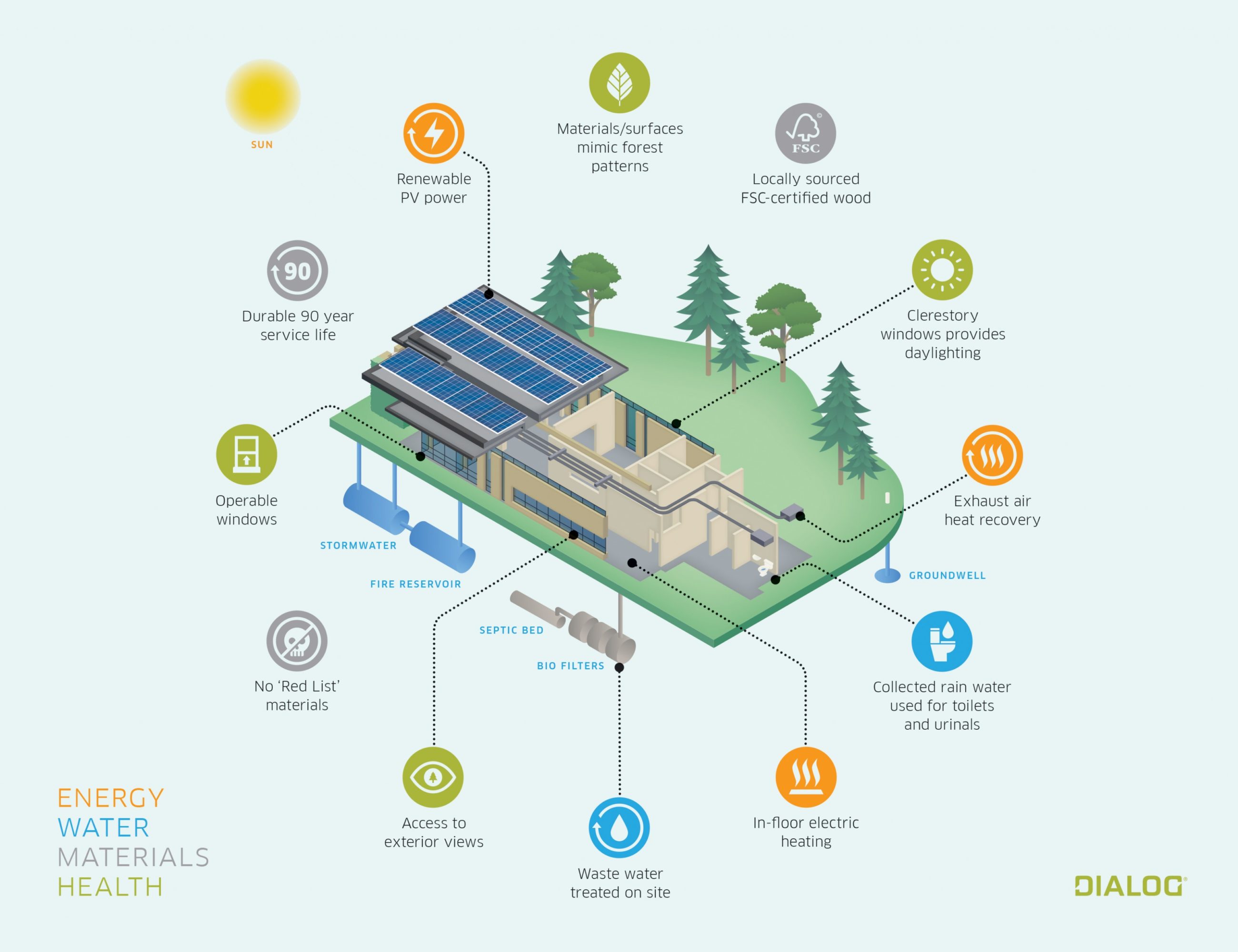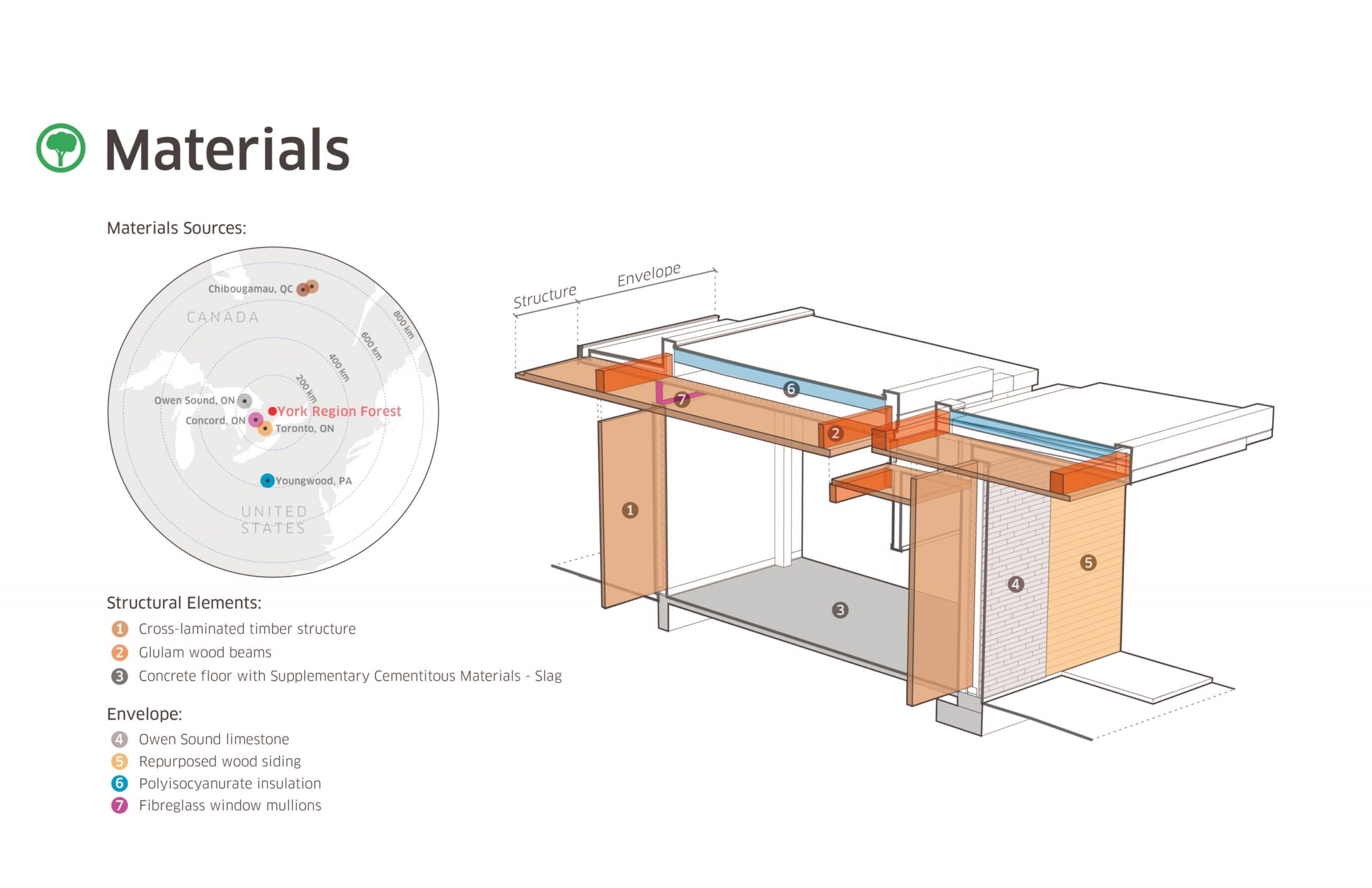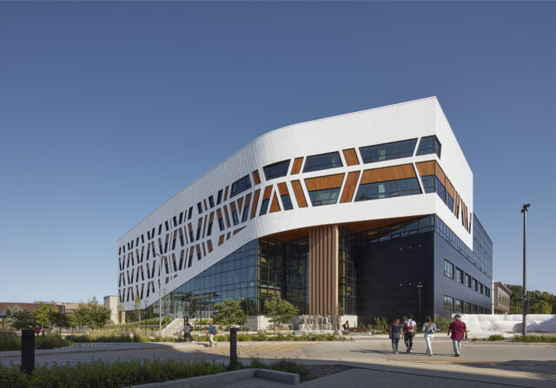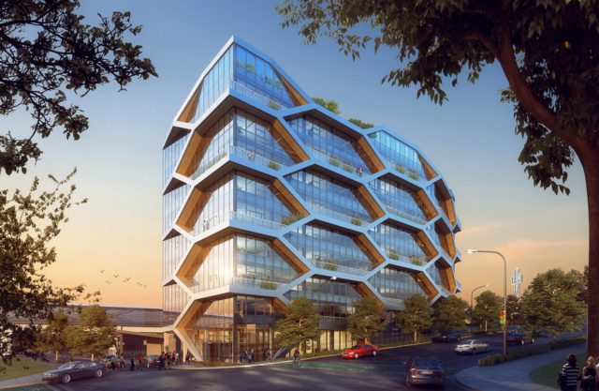Bill Fisch Forest Stewardship and Education Centre
A building as part of a forest ecosystem
Heralded as one of the most sustainable buildings in Canada, the Bill Fisch Forest Stewardship and Education Centre (BFFSEC) promotes the significance of forest ecosystems through spaces for education, corporate, and community meetings. The single-storey, 4,000 sq ft Education Centre is adjacent to one of the first nature trail loops constructed to meet the Built Environment Standard of Accessibility for Ontarians with Disabilities Act. The Centre has taken on the most vigorous sustainability certifications in the world and has already achieved LEED® Platinum, is Petal Certified by the International Living Future Institute, and is the first Living Building Challenge project in Canada.
Download PDF
- Location
- Whitchurch-Stouffville, ON
- Size
- 4,000 sq ft
- Client
- The Regional Municipality of York
- Completion
- 2015
- Sustainability
LEED® Platinum certified
- DIALOG Services
Architecture
Electrical Engineering
Interior Design
Landscape Architecture
Mechanical Engineering
Structural Engineering
Immersed in the York Region forest and constructed almost entirely of wood, the Centre exists in harmony with its site.
It provides forestry staff and the local community with a space to explore the importance of our natural resources.
An intersection of forest and community, blurring boundaries between inside and out. People are intimately connected to the forest that surrounds them.
Wood is integral to the building’s performance. Wood and cross-laminated timber (CLT), which was sustainably harvested and FSC certified, are used extensively.
This produces a fraction of the carbon than more commonly used materials. It also significantly limits the use of chemical compounds and simultaneously sequesters, and stores, carbon.
The Centre runs on energy provided by the wind and the sun, generating no pollution or greenhouse gas. It captures rainwater, returning it to the watershed as clean as when it arrived.
In addition, it provides delight and wonder, inspiring all who visit it.
Underfoot, trees have offered their impressions in the leaf-patterned concrete flooring, a visual cue reminding visitors they are walking the forest floor.
Everywhere one looks, they are reminded of the building’s integration with the forest.
A truly inspirational example of forest stewardship and regenerative building construction. The Centre is a model example of humanity’s ability to reconcile our relationship with nature.
Amanda Sturgeon, CEO of International Living Future Institute
What if a building could function like a forest ecosystem? Step inside and learn more about the design of Bill Fisch Forest Stewardship and Education Centre.
It all started with a sketch.
To achieve the highest levels of sustainability certification, every aspect of the building is designed with this in mind. Initiatives included solar energy harvesting, on-site waste water treatment, and rain water collection.
The structure was built almost entirely of laminated and cross-laminated timber (CLT), all of which was FSC sustainably harvested or recycled wood. In addition, it is designed to be easily disassembled and recycled in the future when and if needed.
According to the International Living Future Institute, “Living buildings give more than they take,” creating a positive impact on the human and natural systems that interact with them.
Awards
2015
Environmental Building AwardCanadian Wood Council, Ontario Wood Works!
2016
Public Project of the Year – Historic Restoration / Preservation, $2 Million to $10 MillionOntario Public Works Association
2016
Architecture + Learning Special MentionArchitizer A+ Awards
2016
Ontario and Technical Merit AwardsCanadian Green Building Awards
2017
Public Project of the YearAmerican Public Works Association
