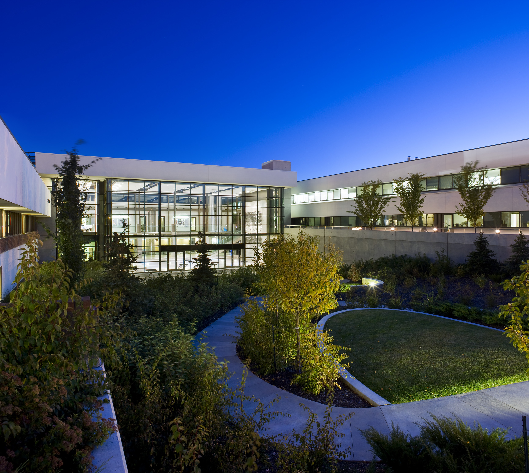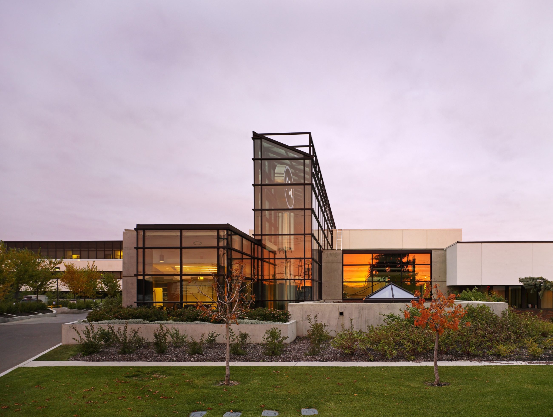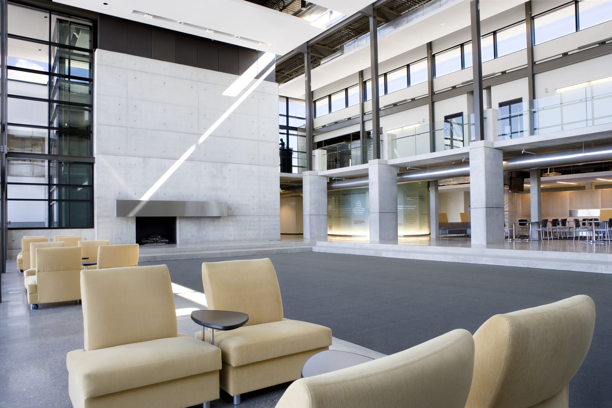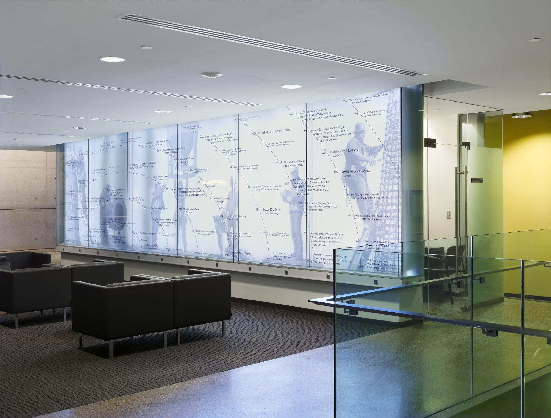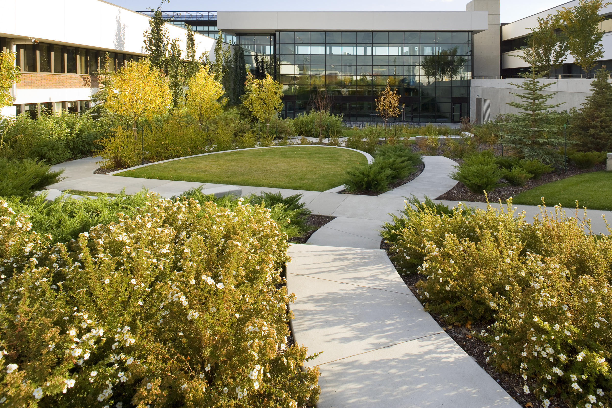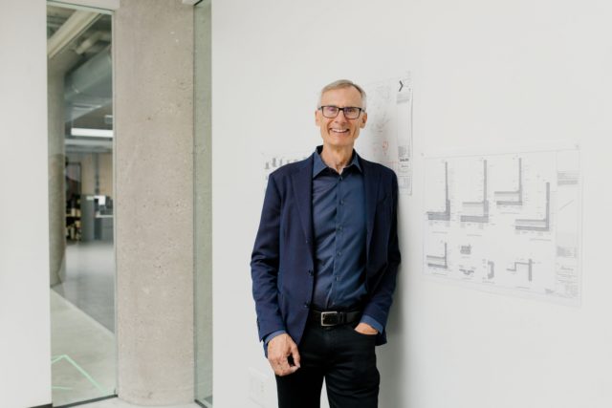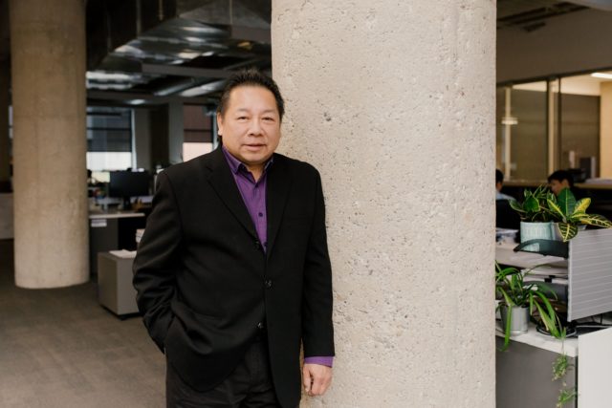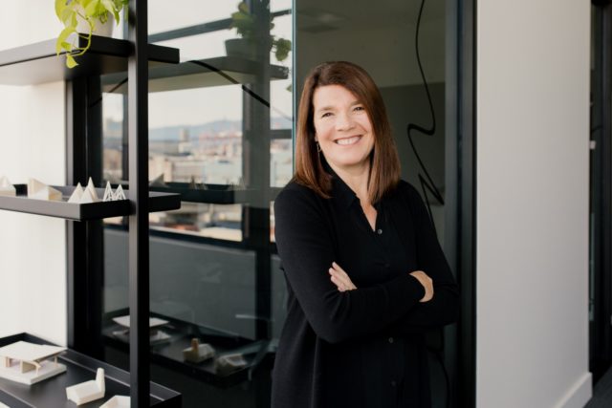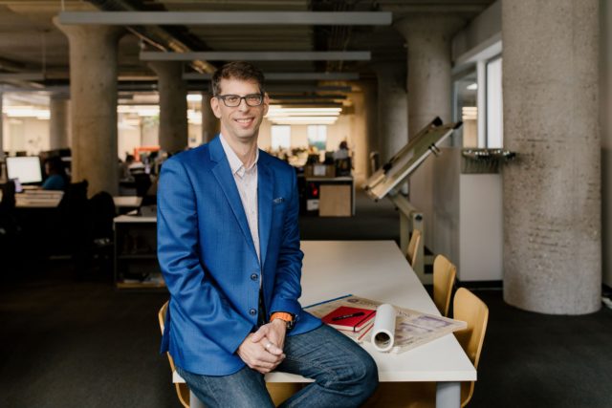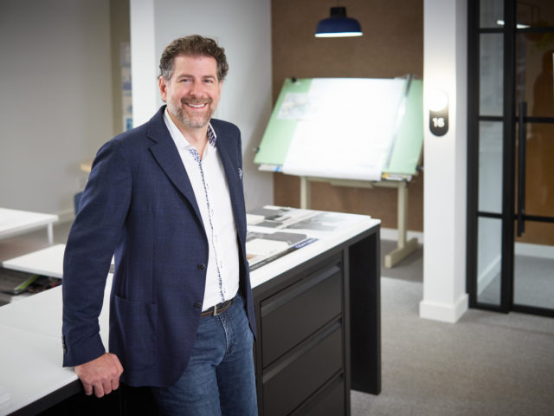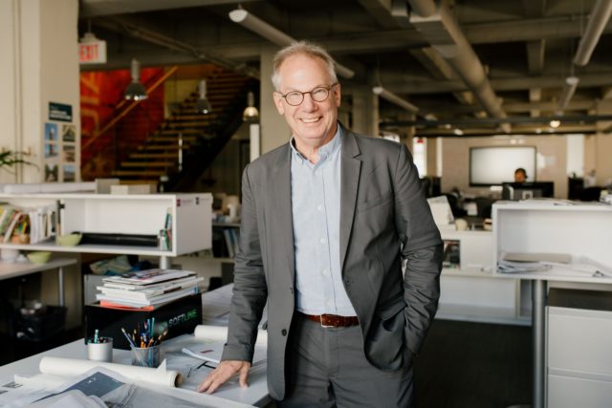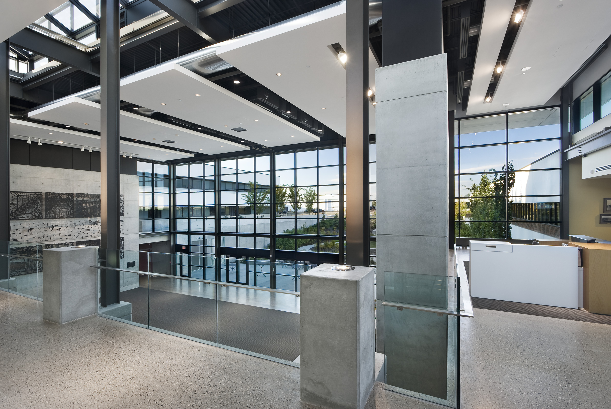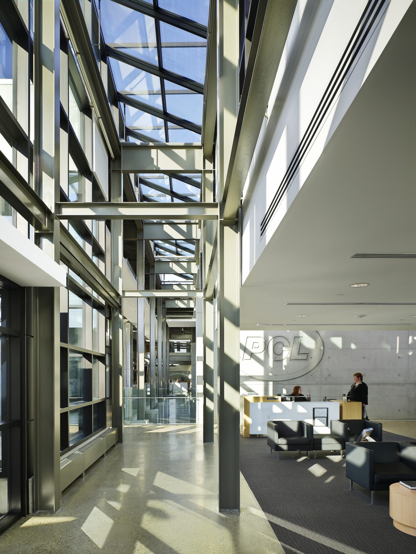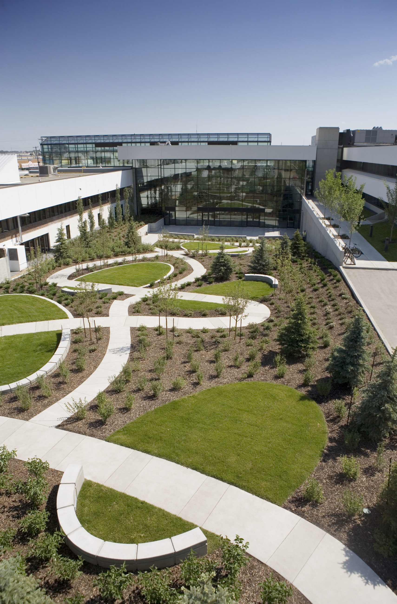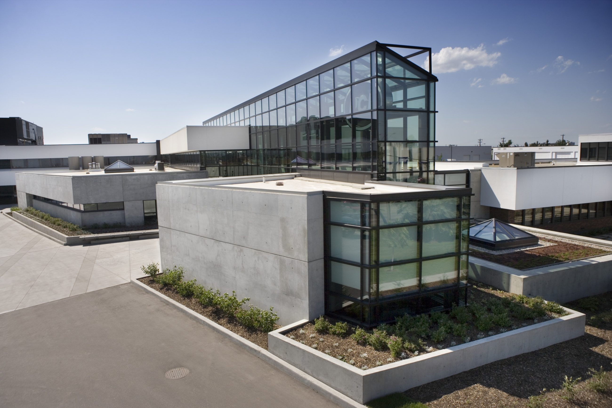Ross Grieve PCL Centennial Learning Centre
Training Hub is a Model of Sustainability
Office & Workplace
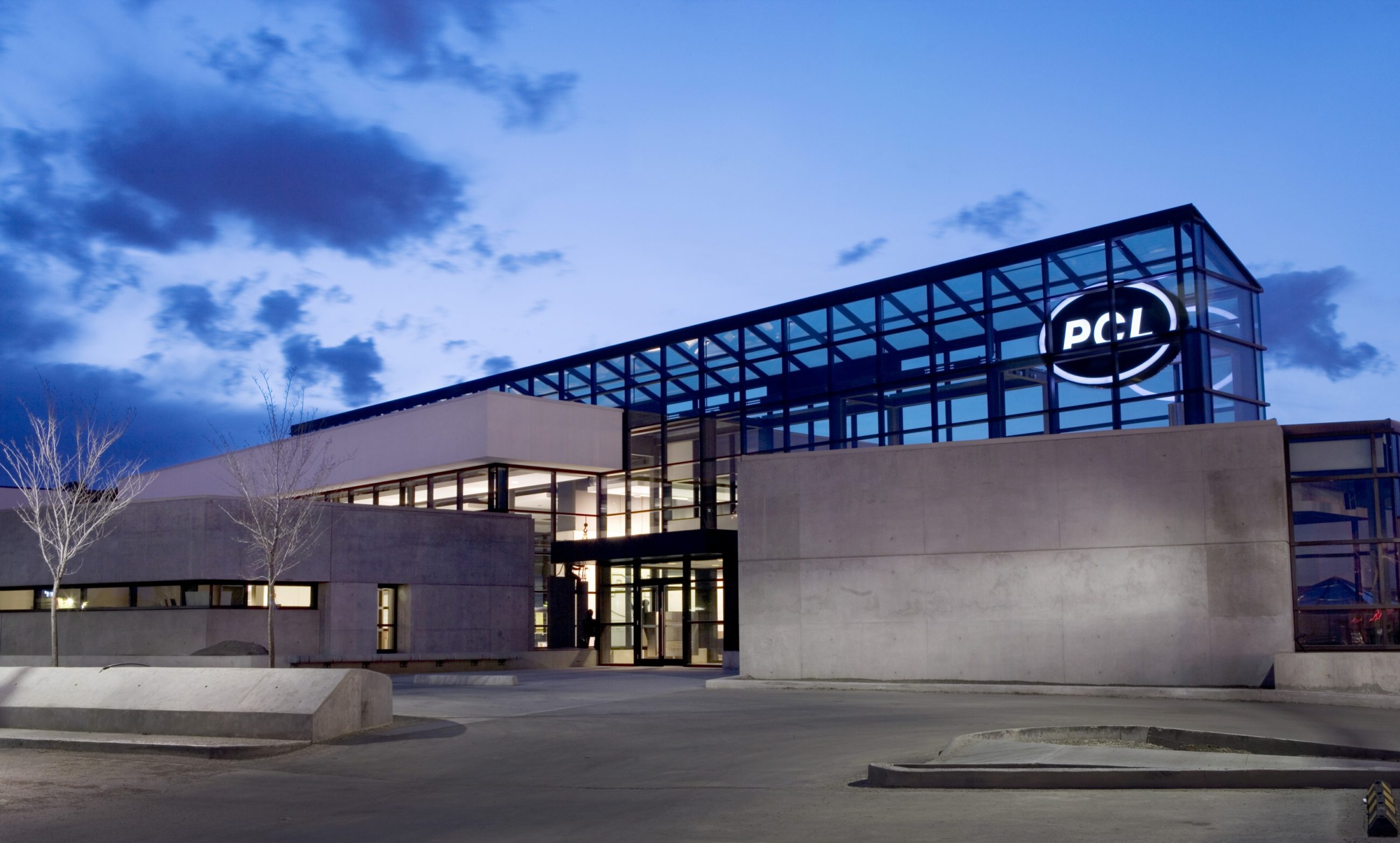
The Ross Grieve PCL Centennial Learning Centre was built in celebration of PCL’s 100th Anniversary and focuses on staff training and education. As the flagship of their North American headquarters, the Centre is a model of sustainable design. It was the first commercial project in Alberta to receive LEED Gold certification. The PCL Business Park in which the building sits was also redeveloped to be more welcoming and exciting for visitors.
- Location
- Edmonton, AB
- Size
- 26,147 sq ft
- Client
- PCL Construction
- Completion
- 2006
- Sustainability LEED® Gold certified
- Collaborators
PCL Construction Management Inc.
- DIALOG Services
Architecture
Electrical Engineering
Interior Design
Landscape Architecture
Mechanical Engineering
Structural Engineering
